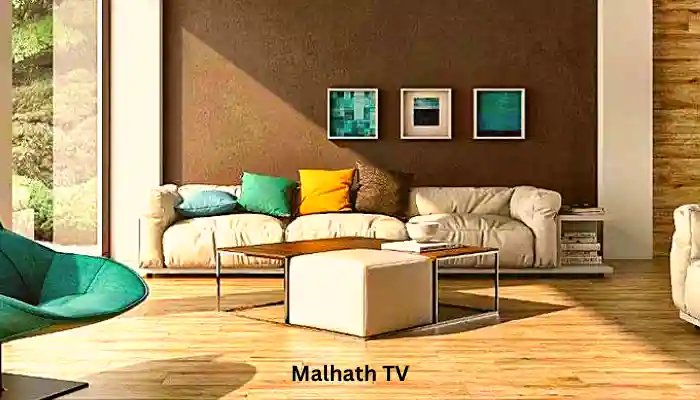Integrate the Decoration: Increasingly, having a house or apartment with integrated environments is consolidated among the main desires of those who conquer the dream of owning their own home. Although it is applicable in most environments, it is the union between the living room and/or the dining room with the kitchen that makes people’s eyes shine.
Unfortunately, it is a dream that is not within everyone’s reach, since it will not always be possible to tear down all the walls in a renovation and thus eliminate the physical and visual barriers between rooms.
Before putting their hands in the dough, it is important that professionals verify the presence of so-called structural walls, which cannot be demolished – if they were, they could put the entire structure at risk, a serious threat mainly in buildings.
If possible, the ideal is to look for projects that already contemplate this possibility of integrating the rooms with the kitchen from the construction site, delivering the house or apartment with rooms already connected, or surrounded by some walls that can be removed without problems.
Physical and visual integration
It is useless to break down all the physical barriers that separated the spaces if, visually, there are still elements that clearly denote the divisions that existed there.
The floor and wall finishes are great allies of any environment that we want to integrate – it is necessary to harmonize the transitions between each room so that the path becomes as smooth and imperceptible as possible, without giving up the comfort and personality that each one should have.
The vinyl floor is the best option for internal environments, as it provides more benefits than other types of coating, such as laminate flooring and the so-called ‘cold floors’. It is quick to install, easy to maintain and comfortable in thermal and acoustic terms.
With so many advantages, integrating the environments in a renovation or in a new house is much easier. In today’s post we will present below three tips to integrate the decoration of the rooms with the kitchen using vinyl! Come with us:
1. Use the same standard and color
The simplest and most efficient solution to integrate internal environments is to use the same standard and color of vinyl flooring in all environments, especially in those that have already removed the physical and visual barriers that we mentioned above.
This is a paradigm break, because over the years, we get used to having a different type or color of flooring in each room, which stops making sense from the moment we want to have them all together.
In addition to this, vinyl can be used in practically all internal environments, with the exception of bathrooms with showers. It is also not possible to install it in external areas.
2. Take advantage of the perspective
This is good advice for those who have built-in rooms that are long but narrow, which ends up giving the impression of oppression even when you can walk around or see all the spaces.
In this scenario, the design of the floor makes all the difference and here the vinyl planks stand out. The advice is to position the tables in the direction of the wall further back in the environment, which ends up leading the perspective look to the end.
In addition to being elegant, this composition helps to consolidate the impression of union between the spaces. You can also climb the wall with the vinyl, being able to reach the ceiling.
3. Bet on creative designs
A timeless bet is the design popularly known as herringbone, which can be done in various ways, from the most classic with standard wooden boards, to the most colorful and contemporary.
Another way to abuse creativity is to use different standards, colors, and textures, forming varied drawings that will spread throughout all spaces.
Having an integrated environment is a dream, isn’t it? With these tips, it is easier to make it real. If you still have doubts, we are waiting for you in the comments:
| Home Page | Malhath TV |
